View on map Contact us about this listing
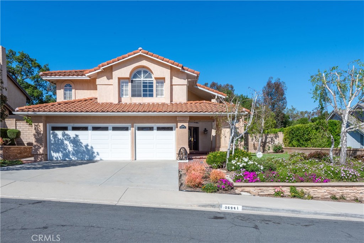
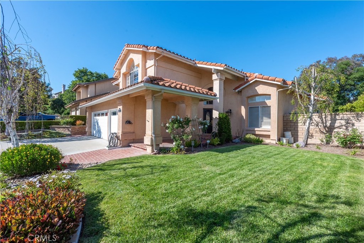
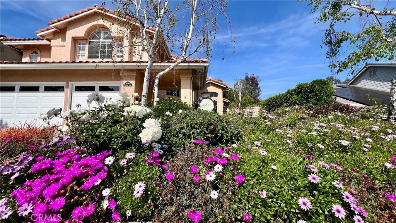
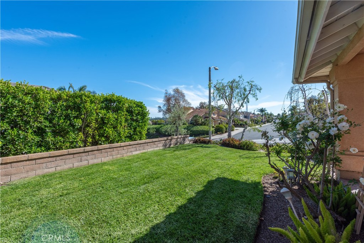
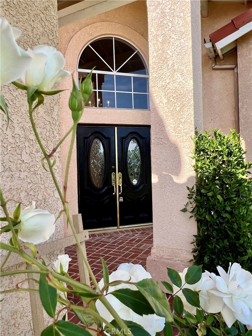
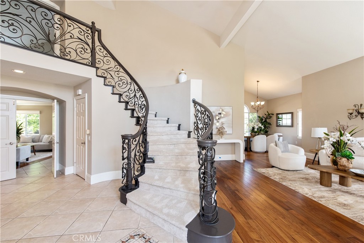
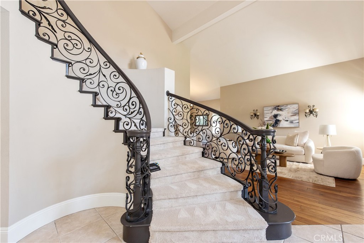
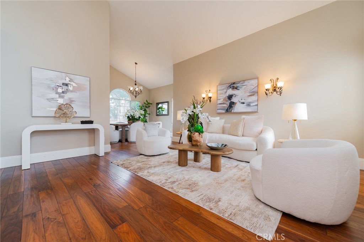
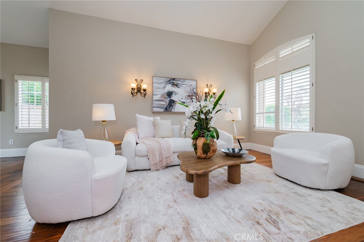
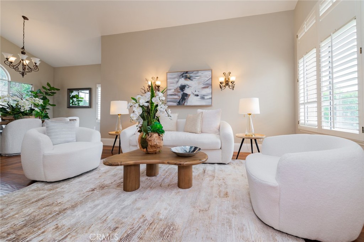
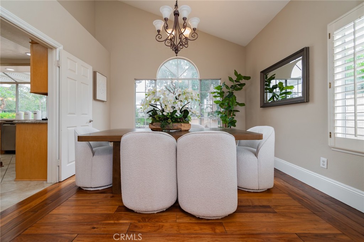
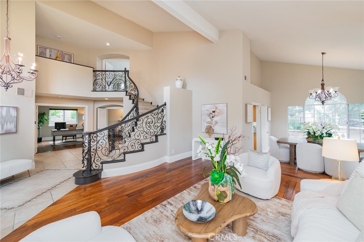
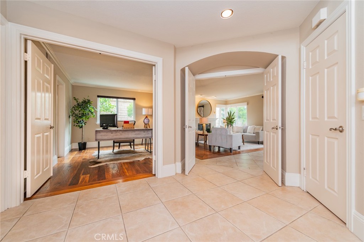
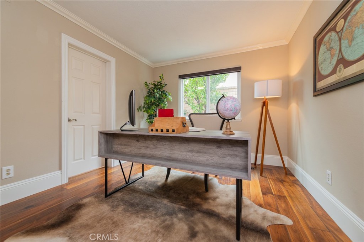
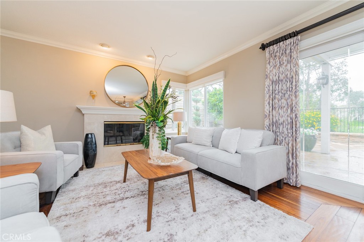
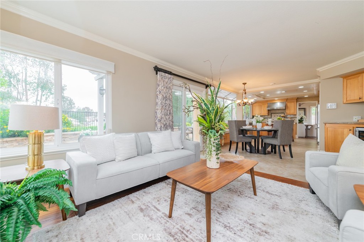
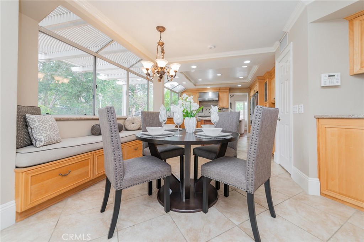
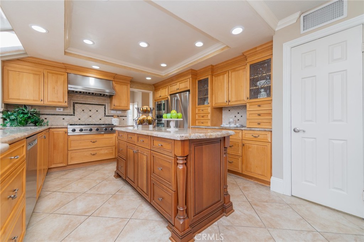
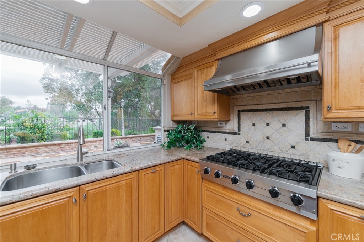
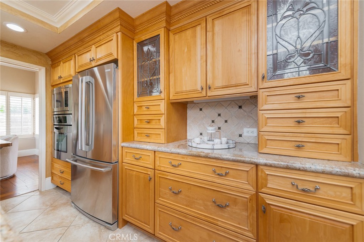
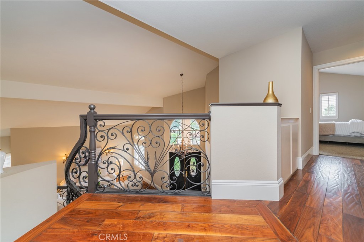
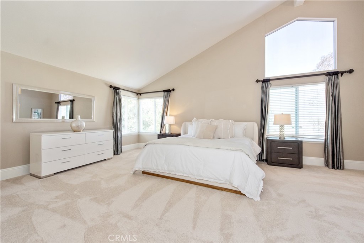
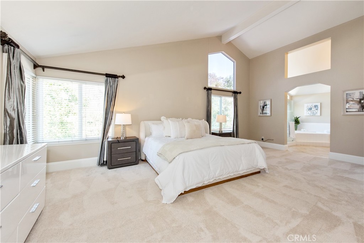
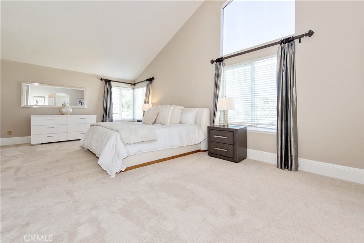
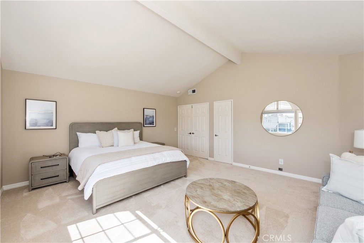
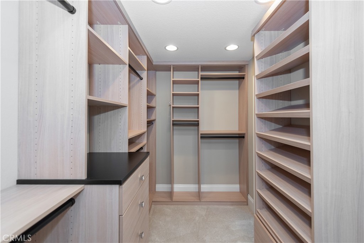
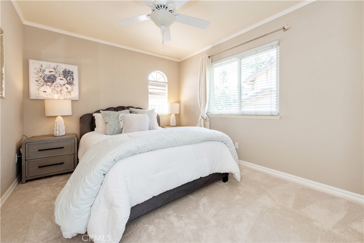
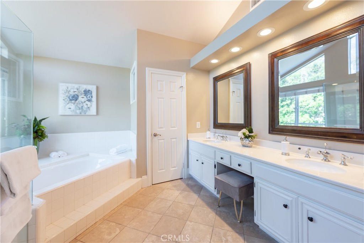
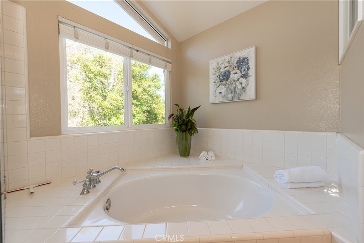
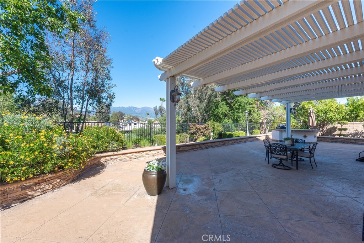
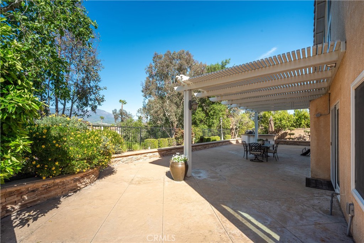
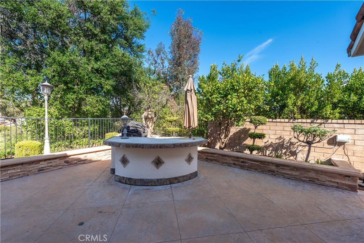
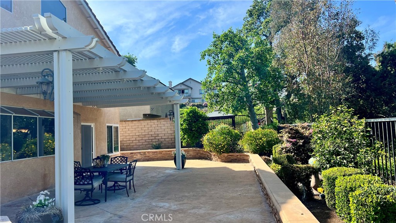
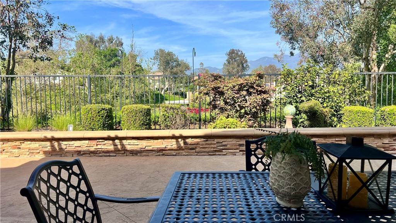
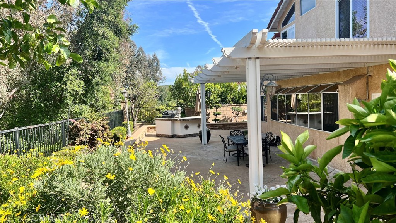
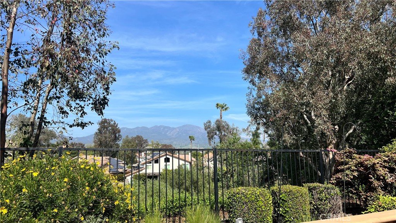
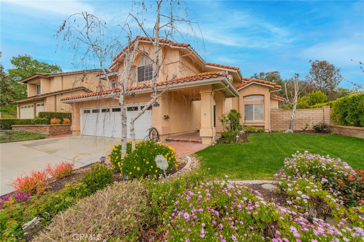
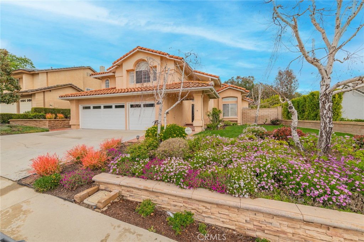
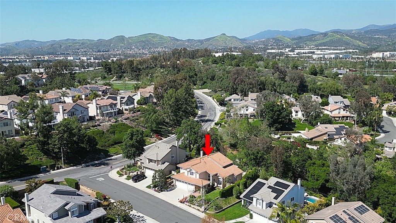
4 Beds
3 Baths
2,814SqFt
Active
Mountain View home in the prestigious Normandale Heights. This beautiful 4 spacious bedrooms, 3 full baths house with 2814 square feet living space is the largest floor plan in the community. It features 3 bedrooms up and a sought after main floor bedroom downstairs(currently serving as office) and a 3-car garage with an abundance of storage cabinets. Stylish upgrades includes solid maple cabinets, a chilling wine fridge, custom iron handrails, and hardwood floors throughout. The entire house was repainted last year. Recently completed whole-house termite fumigation, plus repaired and new carpets were installed throughout the house. The property owner performed a comprehensive home inspection and maintenance to ensure the future home owner gets the perfect home. Lot size boasts a generous size of up to 6000 square feet. The front yard features lush green grass and over dozen of flowers in bloom. Relax in the beautiful backyard with covered patio, custom pavers, custom-built-in BBQ, and lots of fruit trees. No neighbors behind the house and backyard offers excellent privacy and views. You can enjoy distant mountain views and snow-capped mountains in winters. It's within walking distant to to Lake Forest Sport park(offering basketball, soccer, pickleball and a gym) and around Conner of hiking/walking trails. It's rare opportunity to offer in this deluxe residence to be your home!
Property Details | ||
|---|---|---|
| Price | $1,680,000 | |
| Bedrooms | 4 | |
| Full Baths | 3 | |
| Total Baths | 3 | |
| Lot Size Area | 6000 | |
| Lot Size Area Units | Square Feet | |
| Acres | 0.1377 | |
| Property Type | Residential | |
| Sub type | SingleFamilyResidence | |
| MLS Sub type | Single Family Residence | |
| Stories | 2 | |
| Features | Built-in Features,Cathedral Ceiling(s),Crown Molding,Granite Counters,High Ceilings,Open Floorplan,Pantry,Recessed Lighting | |
| Exterior Features | Barbecue Private,Biking | |
| Year Built | 1989 | |
| Subdivision | Normandale Heights (NDH) | |
| View | Canal,Hills,Mountain(s),Trees/Woods | |
| Heating | Central | |
| Lot Description | Front Yard,Garden,Paved | |
| Laundry Features | Dryer Included,Gas & Electric Dryer Hookup,Inside,Washer Included | |
| Pool features | None | |
| Parking Description | Garage | |
| Parking Spaces | 3 | |
| Garage spaces | 3 | |
| Association Fee | 112 | |
| Association Amenities | Other | |
Geographic Data | ||
| Directions | I-5 S exit on Lake Forest Dr., (R) Regency, (L) Pembroke | |
| County | Orange | |
| Latitude | 33.658015 | |
| Longitude | -117.659986 | |
| Market Area | LN - Lake Forest North | |
Address Information | ||
| Address | 26941 Pembroke Lane, Lake Forest, CA 92630 | |
| Postal Code | 92630 | |
| City | Lake Forest | |
| State | CA | |
| Country | United States | |
Listing Information | ||
| Listing Office | IRN Realty | |
| Listing Agent | Shenning Wen | |
| Listing Agent Phone | 949-748-0734 | |
| Attribution Contact | 949-748-0734 | |
| Compensation Disclaimer | The offer of compensation is made only to participants of the MLS where the listing is filed. | |
| Special listing conditions | Standard | |
| Ownership | None | |
| Virtual Tour URL | https://www.wellcomemat.com/mls/5a5n4de148911m39r | |
School Information | ||
| District | Saddleback Valley Unified | |
MLS Information | ||
| Days on market | 37 | |
| MLS Status | Active | |
| Listing Date | Mar 14, 2025 | |
| Listing Last Modified | Apr 27, 2025 | |
| Tax ID | 61375102 | |
| MLS Area | LN - Lake Forest North | |
| MLS # | OC25055623 | |
Map View
Contact us about this listing
This information is believed to be accurate, but without any warranty.



