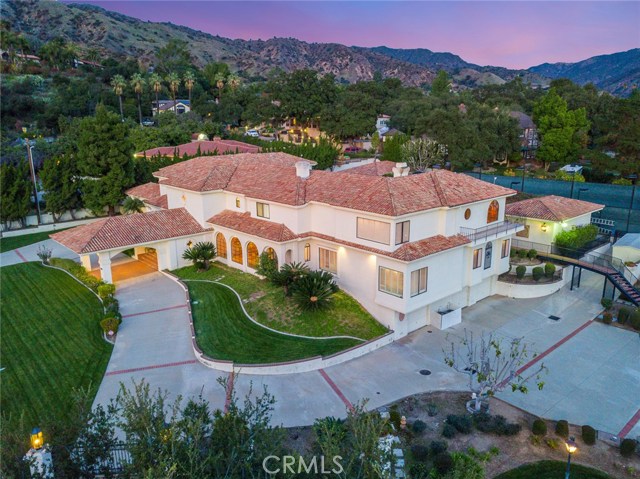View on map Contact us about this listing

7 Beds
11 Baths
10,184 SqFt
Closed
Formerly known as the Garcia Estate, this mansion is a Modern Mediterranean style two story home built in 1986 with 10,184 sf living area. It features large arched windows and doorways, stucco exterior walls, low-pitched terra cotta tile roofs, wrought iron fences and a garden with European style features. Same Mediterranean style can be seen throughout the interior with arched doorways, high ceilings, patterned tile and wrought iron features. Grand Foyer has hardwood/tile floors with a spiral staircase and wrought iron handrails and chandelier. Arched interior doorways and high ceilings with textured walls and ceilings. Patterned tile used throughout home on countertops, backsplashes and bordering the arched windows. Hardwood floors, tiles and carpet are the main floor material in the house. Modern features include recessed lighting, sunken living room seating, upgraded appliances, granite countertops, and jacuzzi tub in the Master Bath. Outdoor Arcade Style patio with built in barbecue and wet bar. European style garden with fountains, fire pit, courtyards, trellis covered walkways, pool, tennis court and 9-hole putting green. Semi-circle driveway with porte cochere. The garden sits on a separate parcel which allows further development with its own street address.
Property Details | ||
|---|---|---|
| Price | $3,290,000 | |
| Close Price | $2,630,000 | |
| Bedrooms | 7 | |
| Full Baths | 9 | |
| Half Baths | 2 | |
| Total Baths | 11 | |
| Property Style | Mediterranean | |
| Lot Size | 177' x 246.60' | |
| Lot Size Area | 43710 | |
| Lot Size Area Units | Square Feet | |
| Acres | 1.0034 | |
| Property Type | Residential | |
| Sub type | SingleFamilyResidence | |
| MLS Sub type | Single Family Residence | |
| Stories | 2 | |
| Features | Balcony,Bar,Crown Molding,Pantry,Recessed Lighting,Sunken Living Room,Tile Counters,Vacuum Central,Wet Bar | |
| Exterior Features | Lighting,Rain Gutters | |
| Year Built | 1986 | |
| View | Mountain(s),Neighborhood,Valley | |
| Roof | Tile | |
| Heating | Central | |
| Foundation | Slab | |
| Accessibility | 2+ Access Exits,Doors - Swing In,Parking | |
| Lot Description | Gentle Sloping,Landscaped,Lawn,Lot Over 40000 Sqft,Sprinkler System,Sprinklers Drip System,Sprinklers Timer | |
| Laundry Features | Individual Room | |
| Pool features | Private,In Ground | |
| Parking Description | Concrete,Garage - Single Door,Garage - Two Door,Garage Door Opener | |
| Parking Spaces | 6 | |
| Garage spaces | 6 | |
Geographic Data | ||
| Directions | North of Sierra Madre Ave. between Glendora Ave and Live Oak Ave. | |
| County | Los Angeles | |
| Latitude | 34.149523 | |
| Longitude | -117.858862 | |
| Market Area | 629 - Glendora | |
Address Information | ||
| Address | 808 N Banna Avenue, Glendora, CA 91741 | |
| Postal Code | 91741 | |
| City | Glendora | |
| State | CA | |
| Country | United States | |
Listing Information | ||
| Listing Office | KW Executive | |
| Listing Agent | CALEB KWOK | |
| Buyer Agency Compensation | 2.250 | |
| Buyer Agency Compensation Type | % | |
| Compensation Disclaimer | The offer of compensation is made only to participants of the MLS where the listing is filed. | |
| Special listing conditions | Standard | |
| Virtual Tour URL | https://my.matterport.com/show/?m=RaJJGsouuh3&mls=1 | |
School Information | ||
| District | Glendora Unified | |
| Elementary School | Cullen | |
| Middle School | Goddard | |
| High School | Glendora | |
MLS Information | ||
| Days on market | 54 | |
| MLS Status | Closed | |
| Listing Date | Jan 20, 2020 | |
| Listing Last Modified | Nov 20, 2023 | |
| Tax ID | 8647001022 | |
| MLS Area | 629 - Glendora | |
| MLS # | WS20013457 | |
Map View
Contact us about this listing
This information is believed to be accurate, but without any warranty.



